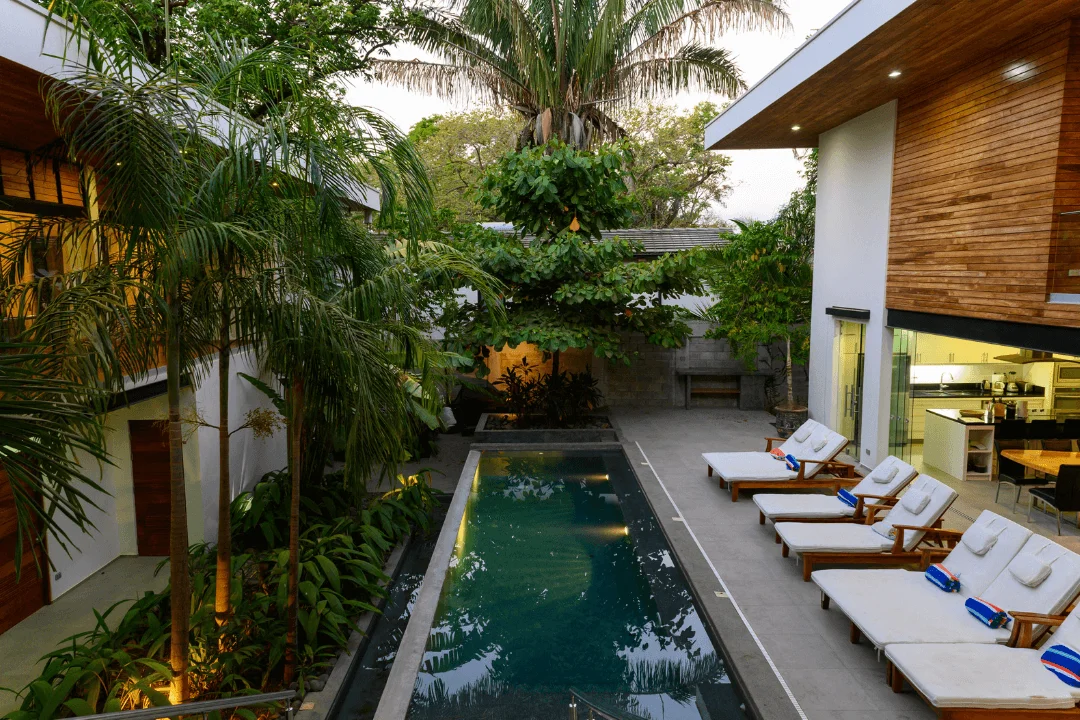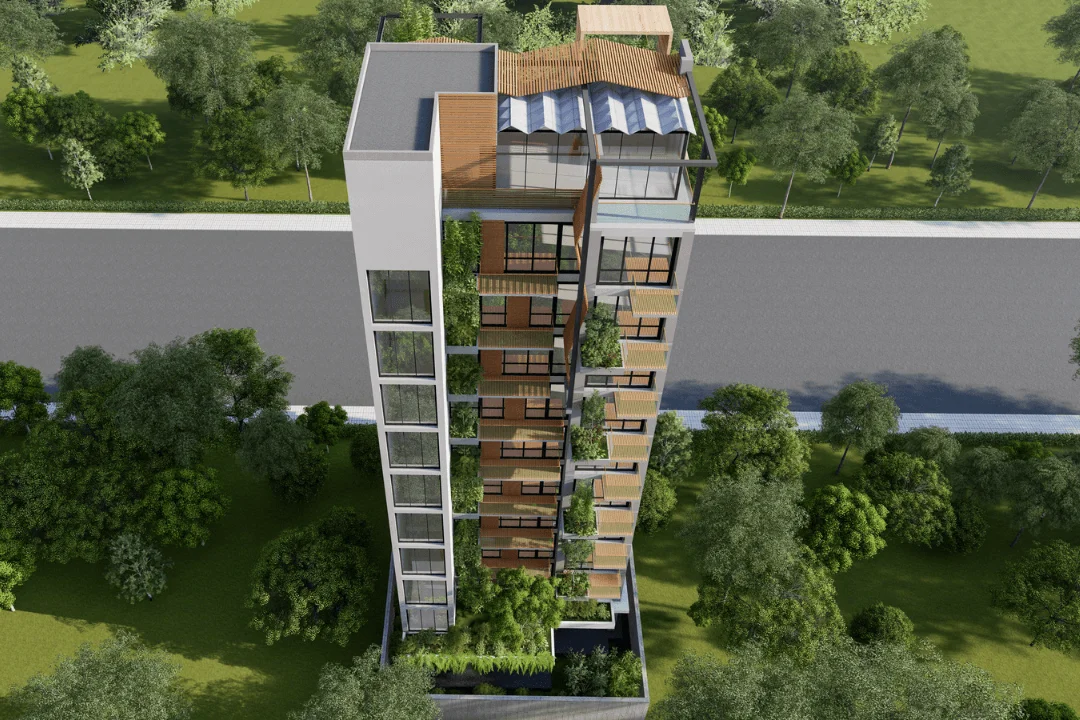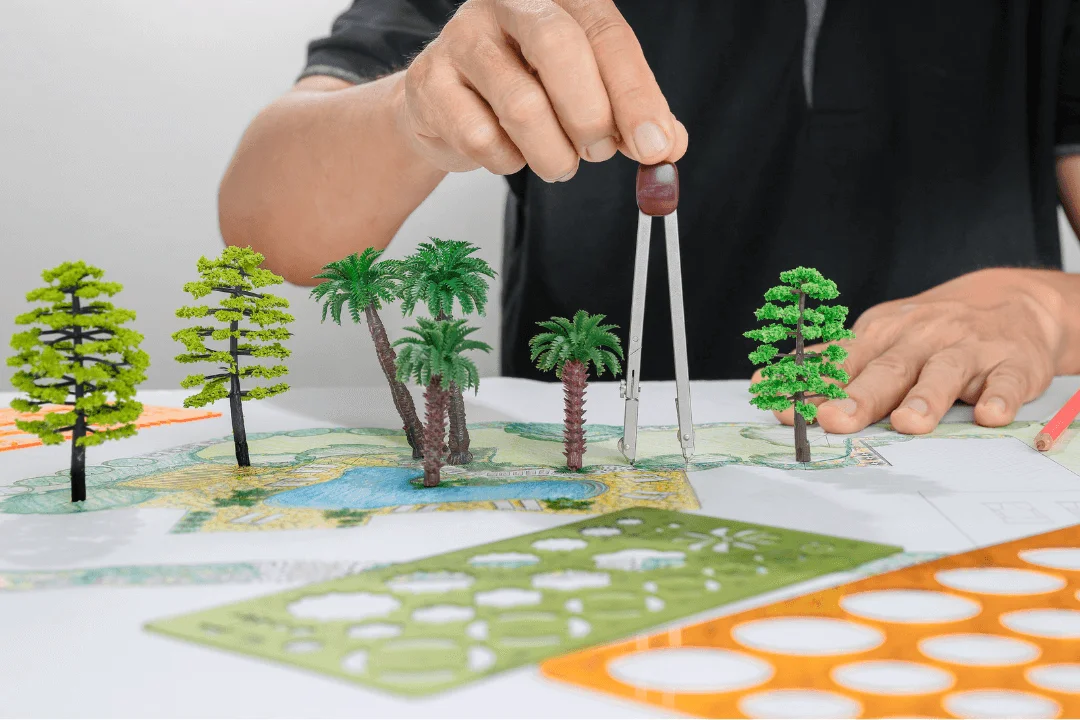The “Theory of Landscape Architecture” module in a Professional Diploma in Landscape Architecture Design program focuses on introducing students to the foundational principles, theories, and philosophies that underpin landscape architecture. The course begins with an exploration of the historical development of landscape architecture, tracing its evolution from ancient civilizations to contemporary practice. Students study influential figures and movements in landscape architecture, understanding how cultural, social, and environmental factors have shaped the discipline over time.
The module covers key theoretical concepts and principles essential to landscape architecture, including site analysis, ecological design principles, sustainability, and urban planning theories. Students learn about the relationship between built environments and natural landscapes, and how landscape architects integrate ecological considerations into their designs to create sustainable and resilient spaces.
Emphasis is placed on understanding the aesthetic, functional, and experiential aspects of landscape design, including spatial organization, circulation patterns, and the use of plants, materials, and hardscape elements. Students explore theories related to landscape perception, human interaction with outdoor spaces, and the psychological and physiological benefits of well-designed landscapes.
Practical applications include case studies, site visits, and design exercises that allow students to apply theoretical knowledge to real-world landscape design challenges. By the end of the module, students gain a comprehensive understanding of the theoretical framework that guides landscape architecture practice, preparing them to analyze sites, conceptualize designs, and contribute to sustainable and aesthetically pleasing outdoor environments.
The module “History of Landscape Architecture” in a Professional Diploma in Landscape Architecture Design program focuses on exploring the evolution of architectural styles, theories, and influential movements throughout history. Students delve into the development of architectural forms, construction techniques, urban planning principles, and the societal, cultural, and technological influences that shaped them from ancient civilizations to the present day.
Practical applications within this module involve analyzing historical precedents and applying the insights gained to contemporary architectural and landscape design projects. By studying the theory and history of architecture, students gain a deeper understanding of the foundational design principles and their relevance to contemporary landscape architecture practice. This approach allows students to integrate historical knowledge into their designs, creating landscapes that are not only aesthetically pleasing but also culturally and contextually significant in today’s built environment.
The “Planting Design” module in a Professional Diploma in Landscape Architecture Design program focuses on teaching students the principles and practices of selecting, arranging, and maintaining plant species within designed landscapes. The course begins with an introduction to plant selection criteria, considering factors such as climate, soil conditions, maintenance requirements, and aesthetic preferences. Students learn about the characteristics of different plant species, including their growth habits, seasonal variations, and ecological functions.
The module covers design principles specific to planting, including spatial arrangement, colour schemes, texture contrasts, and seasonal interest. Emphasis is placed on creating sustainable and resilient plant compositions that enhance biodiversity, support ecosystem services, and respond to environmental challenges such as climate change and urbanization.
Practical applications involve site analysis, where students assess environmental conditions and identify suitable plant species for specific landscape contexts. They learn to create planting plans, including plant schedules, quantity estimations, and installation guidelines. Students also explore techniques for integrating planting design with other elements of landscape architecture, such as hardscape features, water management systems, and habitat creation.
Through hands-on projects and case studies, students apply their knowledge to design landscapes that are functional, visually appealing, and ecologically responsible. By the end of the module, students gain proficiency in planting design principles and techniques, preparing them to create sustainable and biodiverse landscapes that contribute positively to their surrounding environments.
The “AutoCAD” module in a Professional Diploma in Landscape Architecture Design program focuses on teaching students how to use AutoCAD software specifically for creating detailed 2D landscape design plans. The course begins with an introduction to AutoCAD, covering its interface, basic tools, and commands relevant to landscape design. Students learn essential drafting techniques tailored for outdoor environments, including site plans, planting plans, and construction details.
The module delves into advanced AutoCAD functions applicable to landscape architecture, such as layer management, scale drawing, annotation tools for labeling plants and materials, and dimensioning. Emphasis is placed on accuracy, precision, and industry standards in creating technical drawings that convey design intent clearly to clients, contractors, and other stakeholders.
Practical applications include hands-on exercises and projects where students apply AutoCAD skills to real-world landscape design scenarios. They learn to integrate topographical information, hardscape elements, and vegetation symbols into their drawings, ensuring comprehensive and well-coordinated design documentation.
By the end of the module, students gain proficiency in using AutoCAD as a powerful tool for producing professional-quality 2D landscape design plans. They are prepared to contribute effectively to landscape architecture projects by creating detailed and accurate drawings that facilitate the implementation and management of landscapes.
The “Landscape Construction and Material” module in a Professional Diploma in Landscape Architecture Design program focuses on equipping students with the knowledge and skills necessary to understand and apply construction techniques and materials in landscape architecture projects. The course begins with an introduction to the principles of landscape construction, covering topics such as site preparation, grading, drainage, and soil management. Students learn about construction methods specific to landscapes, including the installation of hardscape elements such as paths, walls, and water features.
The module explores a range of materials commonly used in landscape construction, including natural stone, concrete, wood, and composite materials. Students study the properties, characteristics, and applications of these materials, considering factors such as durability, sustainability, aesthetic appeal, and maintenance requirements. Emphasis is placed on selecting appropriate materials that harmonize with the natural environment and complement the overall design concept.
Practical applications include hands-on exercises and site visits where students observe and analyze construction techniques and material applications in real-world landscape projects. They learn to create construction details and specifications that meet regulatory standards and ensure the longevity and functionality of landscape elements.
By the end of the module, students gain proficiency in integrating construction techniques and materials into their landscape designs. They are prepared to collaborate effectively with architects, contractors, and other professionals to implement landscape projects that enhance outdoor spaces while addressing environmental considerations and client needs.
The “Landscape Ecology” module in a Professional Diploma in Landscape Architecture Design program focuses on exploring the relationship between landscapes and ecological processes, emphasizing principles of sustainability and biodiversity conservation. The course begins with an introduction to ecological concepts relevant to landscape architecture, including ecosystem dynamics, habitat connectivity, biodiversity assessment, and ecological resilience.
Students study how landscape patterns and configurations influence ecological functions and species diversity within urban, suburban, and natural environments. The module covers methods for assessing and analyzing landscape ecosystems, including ecological surveys, GIS mapping, and environmental impact assessments. Emphasis is placed on understanding the impacts of human activities and urbanization on ecological health and biodiversity.
Practical applications involve fieldwork, data collection, and analysis exercises where students apply ecological principles to landscape planning and design. They learn to integrate ecological considerations into landscape projects, such as habitat restoration, green infrastructure, and sustainable land use practices. Case studies of successful ecological landscape designs and restoration projects provide examples of how theory can be applied to real-world scenarios.
By the end of the module, students gain proficiency in incorporating ecological principles into their landscape architecture practice. They are prepared to design landscapes that promote ecological resilience, enhance biodiversity, and contribute to sustainable development goals. The module equips students with the knowledge and skills to address environmental challenges and create landscapes that support healthy ecosystems and human well-being.
The “SketchUp + Lumion” module in a Professional Diploma in Landscape Architecture Design program focuses on teaching students how to use SketchUp for 3D modeling and Lumion for creating realistic 3D animations and visualizations of landscape designs. The course begins with an introduction to SketchUp, covering its interface, basic tools, and techniques for creating 3D models of landscape elements such as terrain, vegetation, and hardscape features.
Students learn advanced modeling techniques in SketchUp, including terrain modeling, vegetation placement, and detailing of landscape elements. The module emphasizes the integration of textures, materials, and lighting effects to enhance the realism and visual impact of their 3D models.
The module then introduces Lumion, a software specialized in creating dynamic and immersive 3D animations and renderings. Students learn how to import their SketchUp models into Lumion and enhance them with realistic materials, lighting effects, vegetation animation, and environmental elements such as water bodies and weather effects.
Practical applications include hands-on projects where students apply their SketchUp and Lumion skills to create compelling 3D animations and visualizations of landscape designs. They learn to convey design concepts effectively to clients and stakeholders through animated walkthroughs, panoramic views, and photorealistic renderings.
By the end of the module, students gain proficiency in using SketchUp and Lumion as powerful tools for visualizing and presenting landscape designs. They are prepared to create professional-quality 3D animations that showcase their design ideas, enhancing their ability to communicate and pitch landscape architecture projects effectively.
The “Photoshop” module in a Professional Diploma in Landscape Architecture Design program focuses on teaching students how to utilize Adobe Photoshop to enhance and present their landscape designs effectively. The course begins with an introduction to Photoshop, covering essential tools, techniques, and workflows relevant to landscape architecture. Students learn to manipulate digital images, integrate design elements, and create photorealistic renderings that communicate design concepts clearly.
The module emphasizes the use of Photoshop for post-processing rendered images from other design software, such as SketchUp and Lumion, to enhance visual quality. Students learn advanced techniques for adjusting colours, adding textures, inserting vegetation, and improving lighting effects to create compelling and realistic landscapes.
Practical applications include hands-on exercises and projects where students apply Photoshop skills to enhance site plans, elevations, perspectives, and presentation boards. They learn to create mood boards, colour schemes, and graphic overlays that convey design narratives and evoke desired emotions in viewers.
Additionally, the module covers techniques for integrating text annotations, symbols, and diagrams into landscape presentations, facilitating effective communication of design intent to clients, stakeholders, and project teams. Students also explore methods for preparing digital portfolios and marketing materials showcasing their landscape architecture projects.
By the end of the module, students gain proficiency in using Photoshop as a versatile tool for visual storytelling and presentation in landscape architecture. They are prepared to produce professional-quality graphics and visualizations that support the development and promotion of their design concepts in various professional settings.
The “Landscape Engineering” module focuses on the technical aspects of landscape design and construction, incorporating engineering principles to ensure the functionality, durability, and sustainability of landscape projects.
Typical topics covered in such a module might include:
- Site Engineering: Techniques for site grading, drainage design, and erosion control to optimize landscape functionality and mitigate environmental impacts.
- Structural Elements: Design and construction of retaining walls, terraces, and other structural features that support landscape design objectives.
- Hydraulics and Irrigation: Principles of hydraulic engineering applied to water features, irrigation systems, and sustainable water management practices within landscapes.
- Materials and Construction Methods: Selection and specifications of construction materials, including their properties, performance, and environmental impacts.
- Sustainability: Integration of sustainable design principles, such as green infrastructure and low-impact development techniques, into landscape engineering practices.
Practical applications often involve hands-on exercises, case studies, and site visits where students apply engineering principles to design and analyze landscape structures and systems. They learn to collaborate effectively with architects, engineers, and contractors to ensure the successful implementation of landscape projects.
By the end of the module, students typically gain proficiency in incorporating engineering principles into their landscape architecture practice, preparing them to address technical challenges and contribute to the creation of resilient and sustainable landscapes.
The “Urban Design” module in a Professional Diploma in Landscape Architecture Design program focuses on the planning and design of urban environments, emphasizing the integration of natural and built elements to create functional, sustainable, and aesthetically pleasing urban spaces. The course begins with an exploration of urban theory and principles, examining factors that shape urban form, such as demographics, economics, culture, and governance.
Students study urban design frameworks, including principles of transit-oriented development, mixed-use zoning, and green infrastructure. The module covers strategies for enhancing urban livability, such as pedestrian-friendly design, public space planning, and the revitalization of urban cores.
Practical applications include urban design charrettes, where students collaborate on creating comprehensive design proposals for urban districts or neighborhoods. They learn to analyze urban contexts, conduct site assessments, and develop design strategies that respond to social, environmental, and economic challenges.
The module also explores case studies of successful urban design projects from around the world, highlighting innovative approaches to urban planning, sustainability, and community engagement. Students examine the role of landscape architects in shaping urban landscapes through design interventions that promote equity, resilience, and quality of life.
By the end of the module, students gain proficiency in applying urban design principles to create vibrant and sustainable urban environments. They are prepared to contribute to the planning and development of cities and communities, integrating landscape architecture principles to enhance urban aesthetics, functionality, and environmental performance.
The “Environmental Impact Assessment & Management Plan” module in a Professional Diploma in Landscape Architecture Design program focuses on equipping students with the knowledge and skills to assess and mitigate the environmental impacts of landscape architecture projects. The course begins with an introduction to environmental assessment principles, regulatory frameworks, and methodologies used to evaluate the potential environmental effects of development activities.
Students learn to conduct environmental assessments for landscape projects, considering factors such as habitat disturbance, biodiversity loss, soil erosion, water quality, and air pollution. The module covers techniques for identifying potential environmental risks and developing strategies to minimize adverse impacts through effective management practices.
Practical applications include case studies and fieldwork where students apply environmental assessment tools and techniques to analyze project sites. They learn to prepare comprehensive Environmental Impact Assessments (EIAs) and formulate Environmental Management Plans (EMPs) that address environmental concerns and comply with regulatory requirements.
The module also emphasizes the integration of sustainability principles into landscape architecture practice, promoting strategies such as ecosystem restoration, habitat conservation, and sustainable land use planning. Students explore best practices for engaging stakeholders, including communities and regulatory agencies, in the environmental assessment and management process.
By the end of the module, students gain proficiency in conducting thorough environmental assessments and developing management plans that support the sustainable development of landscapes. They are prepared to navigate environmental regulations, advocate for environmentally responsible design practices, and contribute to the conservation and enhancement of natural resources within landscape architecture projects.
The “Landscape Architecture Project” module in a Professional Diploma in Landscape Architecture Design program focuses on integrating and applying the knowledge, skills, and techniques learned throughout the program to a comprehensive design project. This capstone module typically represents the culmination of the student’s academic journey, where they demonstrate their ability to conceptualize, plan, and execute a significant landscape architecture project.
The module begins with project scoping and site analysis, where students identify project goals, analyze site conditions, and assess client needs and stakeholder requirements. Students then proceed to develop conceptual designs, exploring creative solutions that address functional, aesthetic, and environmental considerations.
Throughout the module, emphasis is placed on the integration of various aspects of landscape architecture, such as site planning, planting design, hardscape design, environmental sustainability, and social relevance. Students learn to create detailed design drawings, including plans, sections, elevations, and perspectives, using industry-standard software like AutoCAD, SketchUp, and Photoshop.
Practical applications include conducting design charrettes, presenting design proposals to clients and stakeholders, and refining designs based on feedback and critique. Students are encouraged to explore innovative design concepts, incorporate sustainable practices, and adhere to ethical standards in their project development.
The module concludes with the preparation of a comprehensive project report and presentation that documents the design process, rationale, and implementation strategies. This final presentation allows students to showcase their design proficiency, critical thinking skills, and ability to articulate design decisions effectively.
By the end of the module, students gain practical experience in managing a complex landscape architecture project from conception to presentation. They are prepared to enter the workforce with a portfolio showcasing their design expertise and readiness to contribute to the field of landscape architecture.
_(14)(1).png)













