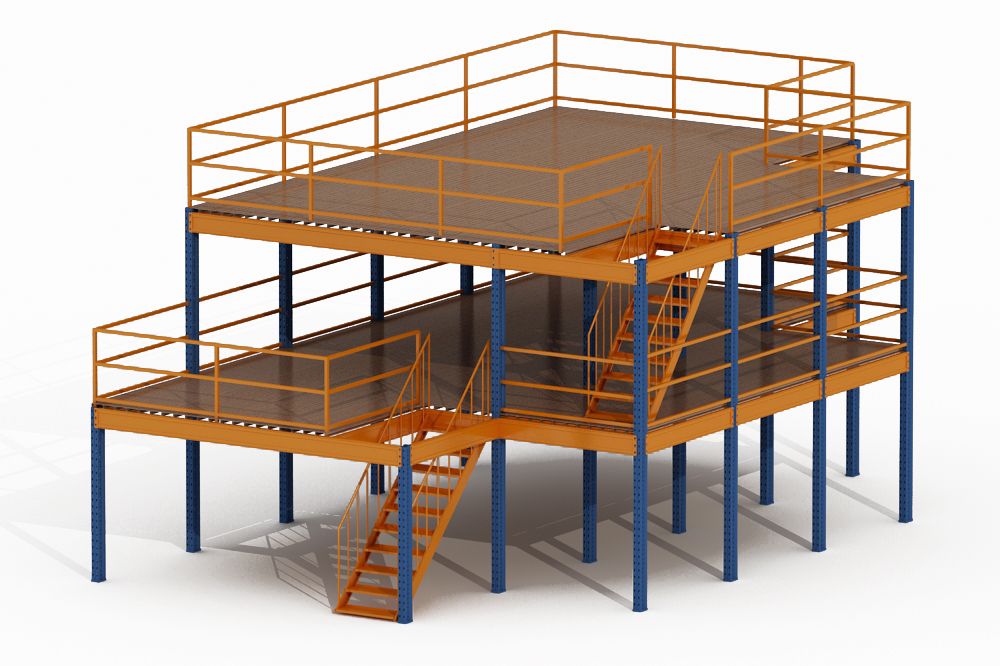Description
Stay in your current building and get the most out of it
Structural Mezzanine is an innovative storage solution featuring a raised platform supported by high-tensile steel columns. This system is fully customizable to accommodate different sizes, weights, and applications such as offices, general storage, assembly spaces, showrooms, and more, while still permitting full use of the area beneath. Its robust, standalone structure eliminates the need for bolting to walls or floors, facilitating easy installation and reconfiguration. By efficiently utilizing vertical space, the Structural Mezzanine significantly increases a warehouse or facilities storage capacity per square foot, thereby reducing costs associated with new construction and building expansions.
Racking Details
Structural Mezzanine Platform main components include:
- Columns: Bearing for the whole system.
- Support Bars: Supporting bearing.
- Footplates: Connecting the upright frames to the floor and keeping the system steady.
- Floors: Made of steel planks or wood.
- Handrails: Keeping employees safe.
- Stairs: Provide access to the mezzanine
Standard Design
| Specifications |
Descriptions |
| Material |
Steel Column, typically cold-rolled or hot-rolled |
| Load Capacity |
300-1,000 kg per square meter (varies by application) |
| Decking Material |
Steel grating, plywood, particleboard, or concrete |
| Height |
Customizable, often between 2.5-10 meters |
| Aisle Width |
0.9-1.2 meters, depending on storage needs |
| Column Spacing |
3-6 meters, depending on load requirements and space |
| Finish |
Powder-coated or galvanized for corrosion resistance |
| Accessories |
Staircase, Handrails, Safety Gates, Ladders, Lighting Fixtures |
The specifications may vary depending on the specific requirement of the facility, such as the type of goods stored, the intended use of the mezzanine, and the building’s structural limitations.
Feautures of Structural Mezzanine Platform
- Can be customised to match the structure of the existing building
- The modular design allows easy installation & relocation without requiring on-site welding.
- A budget-friendly solution for storage expansion without extensive construction.
- Customizable stairs, loading gates and safety barriers can be included as required.
- Flooring options including plywood, steel planks or steel grating.
- Up to 6 meters width clearance between one columns to another.
What are its applications?
Structural mezzanine, with its key features, is highly adaptable across various purposes:
Warehouses
These systems are designed to increase storage density by optimizing space and improving efficiency. They are particularly effective in sectors that handle a large volume of goods with multiple categories.
Office Space
Mezzanine levels can be converted into office or management spaces within warehouses, offering both convenience and cost savings.
Retail and Display Use
Mezzanine systems are ideal for retail settings, such as supermarkets, convenience stores, and general stores, where they can be used for storage and display. The upper floor can also serve as a reserve stock area.
More detail about SS MEGA RACK INDUSTRIES SDN BHD
