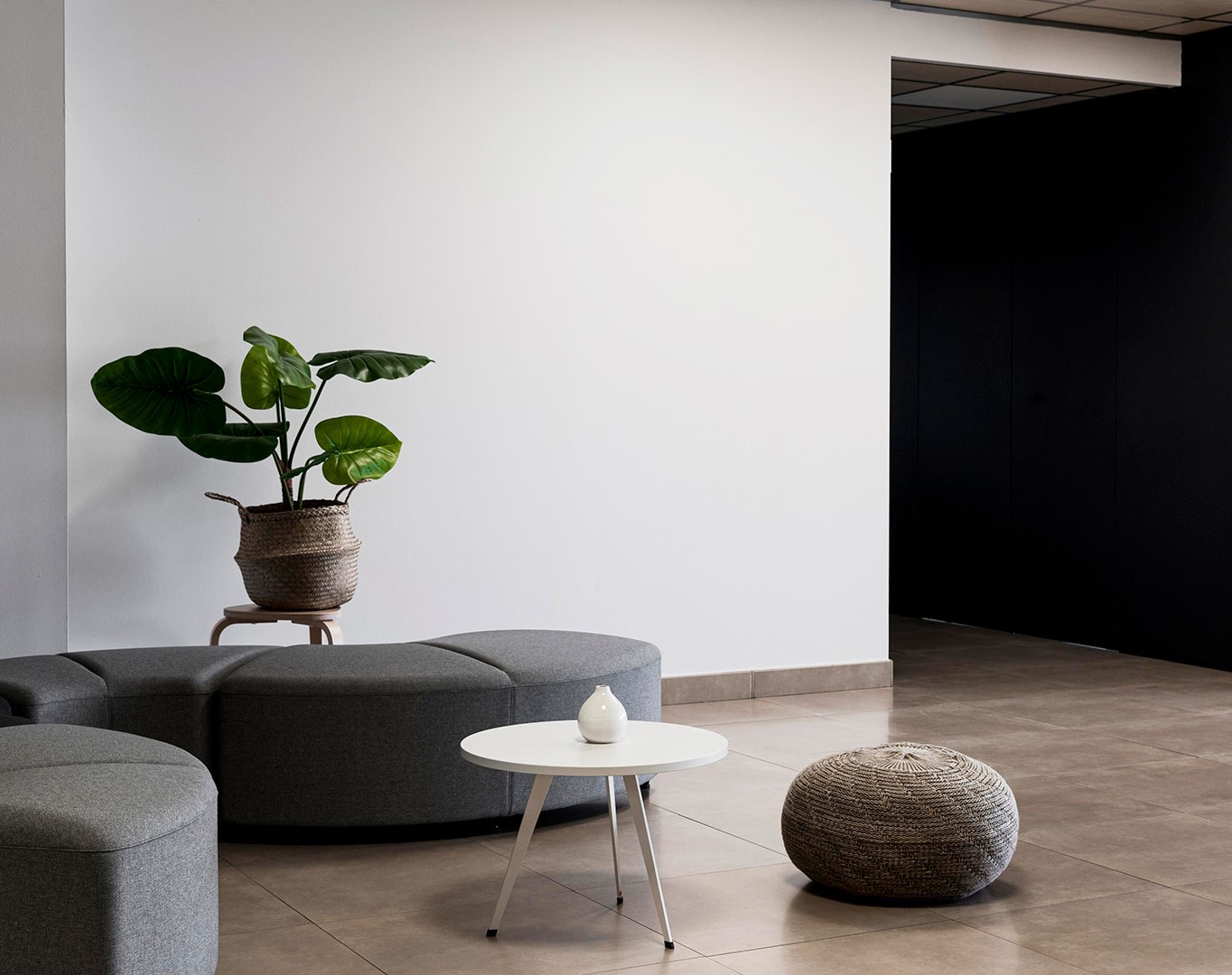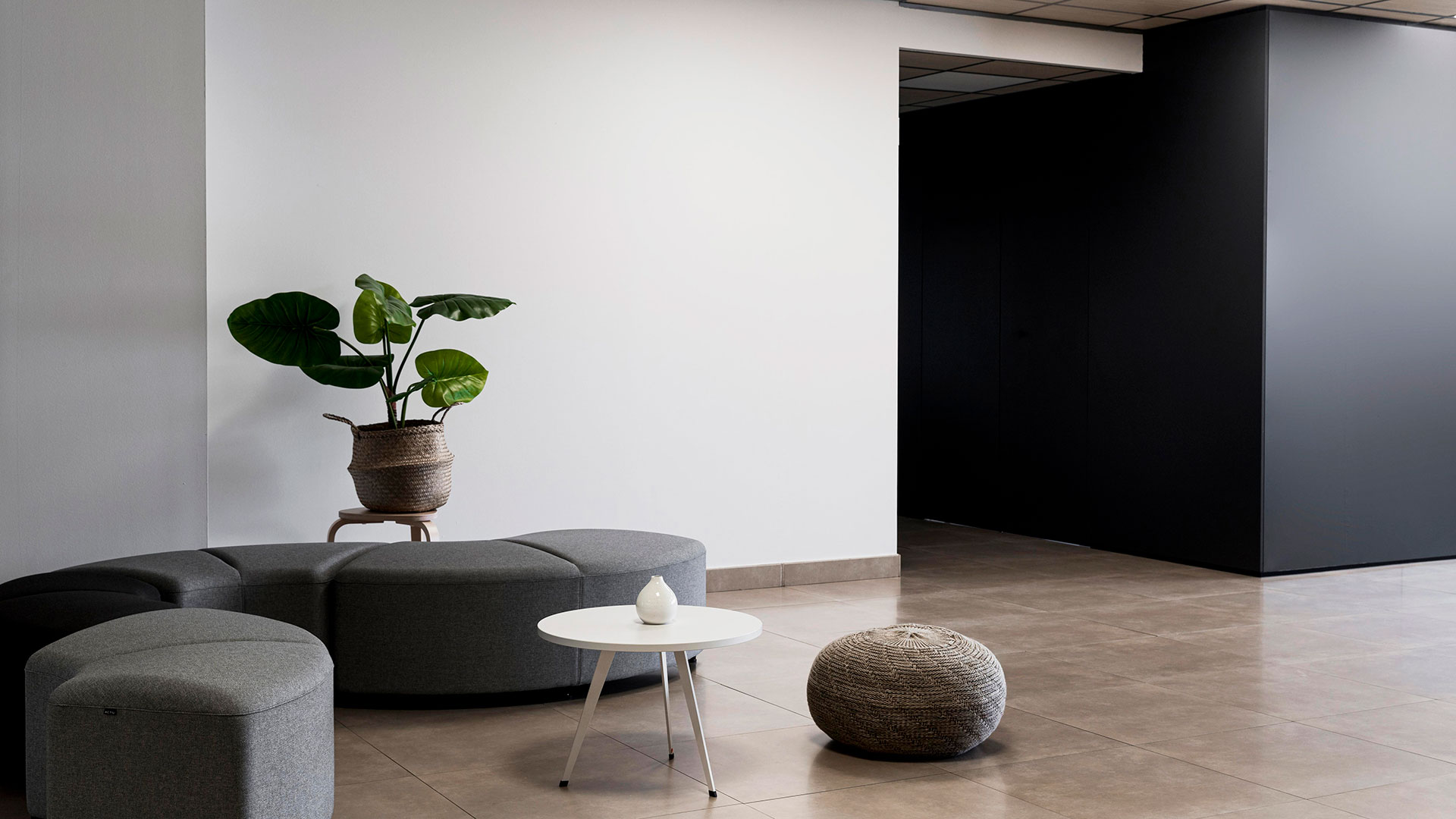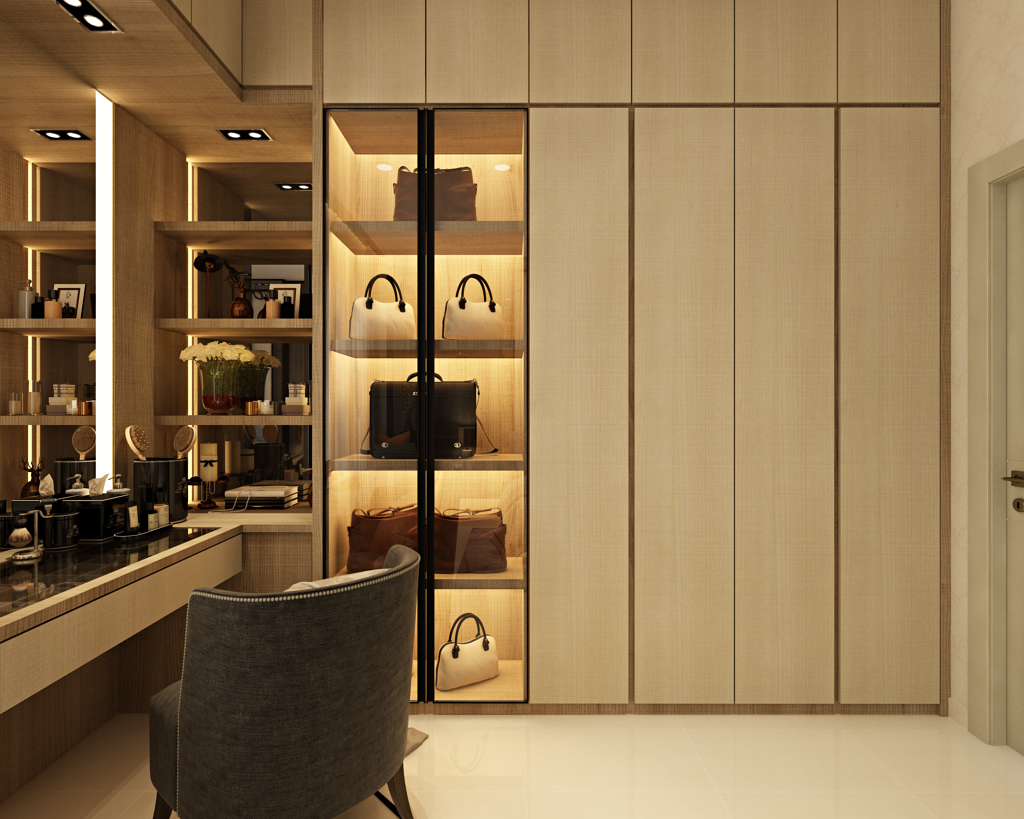

Space planning is a crucial aspect of my job. It involves arranging and organizing interior spaces in a way that is functional, aesthetically pleasing, and efficient. Effective space planning considers the purpose of the room or space, the people who will use it, and the activities that will take place within it.

When arranging furniture and other elements in a room, it's important to consider how people will move through the space. Traffic flow should be smooth and unobstructed.

The layout of a room should be tailored to its intended use. For example, a kitchen should have a work triangle that makes it easy for the cook to move between the sink, stove, and refrigerator

Every room should have a focal point, whether it's a fireplace, a piece of artwork, or a stunning view. Furniture and other elements should be arranged in a way that draws attention to the focal point.
.png)
A well-designed room should have a sense of balance, with furniture and other elements arranged in a way that feels harmonious and visually pleasing.


 Singapore
Singapore