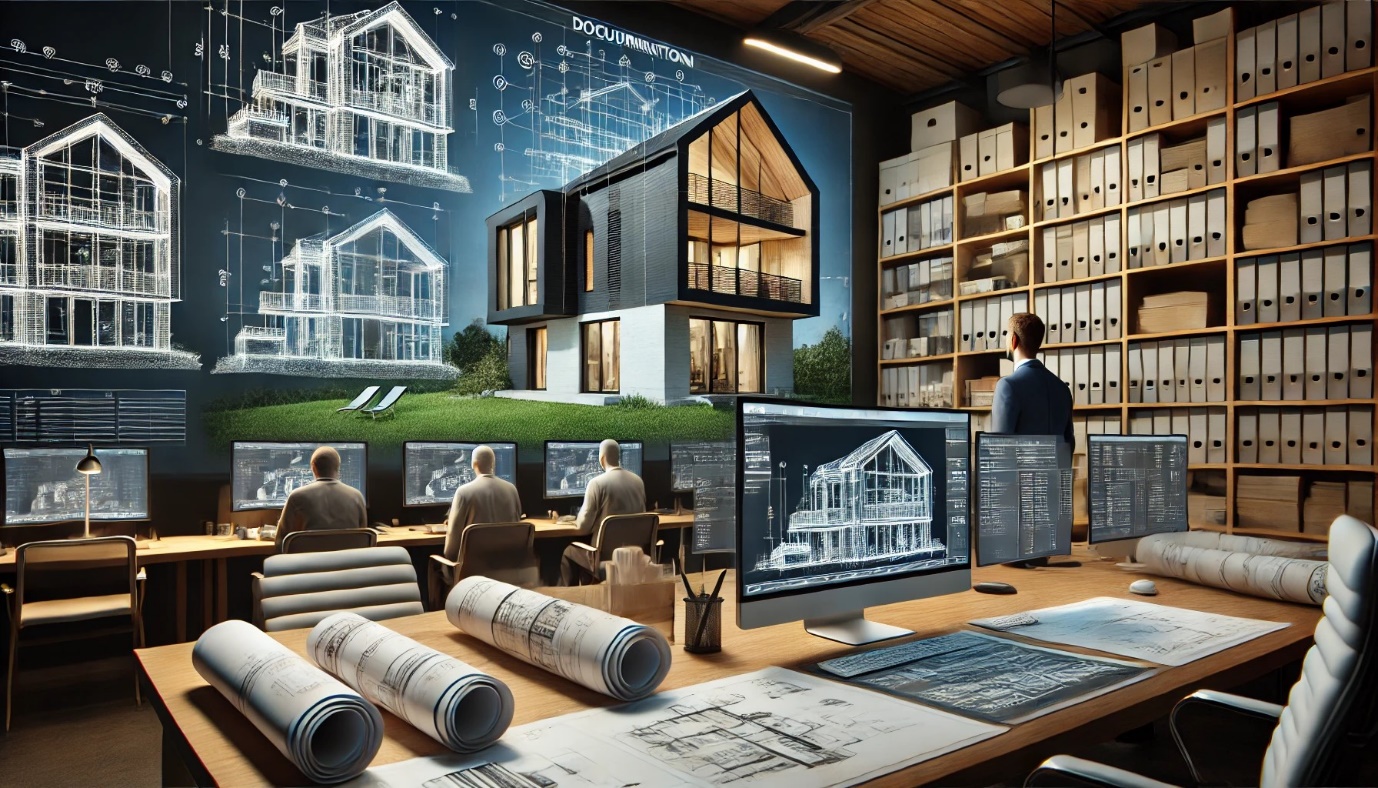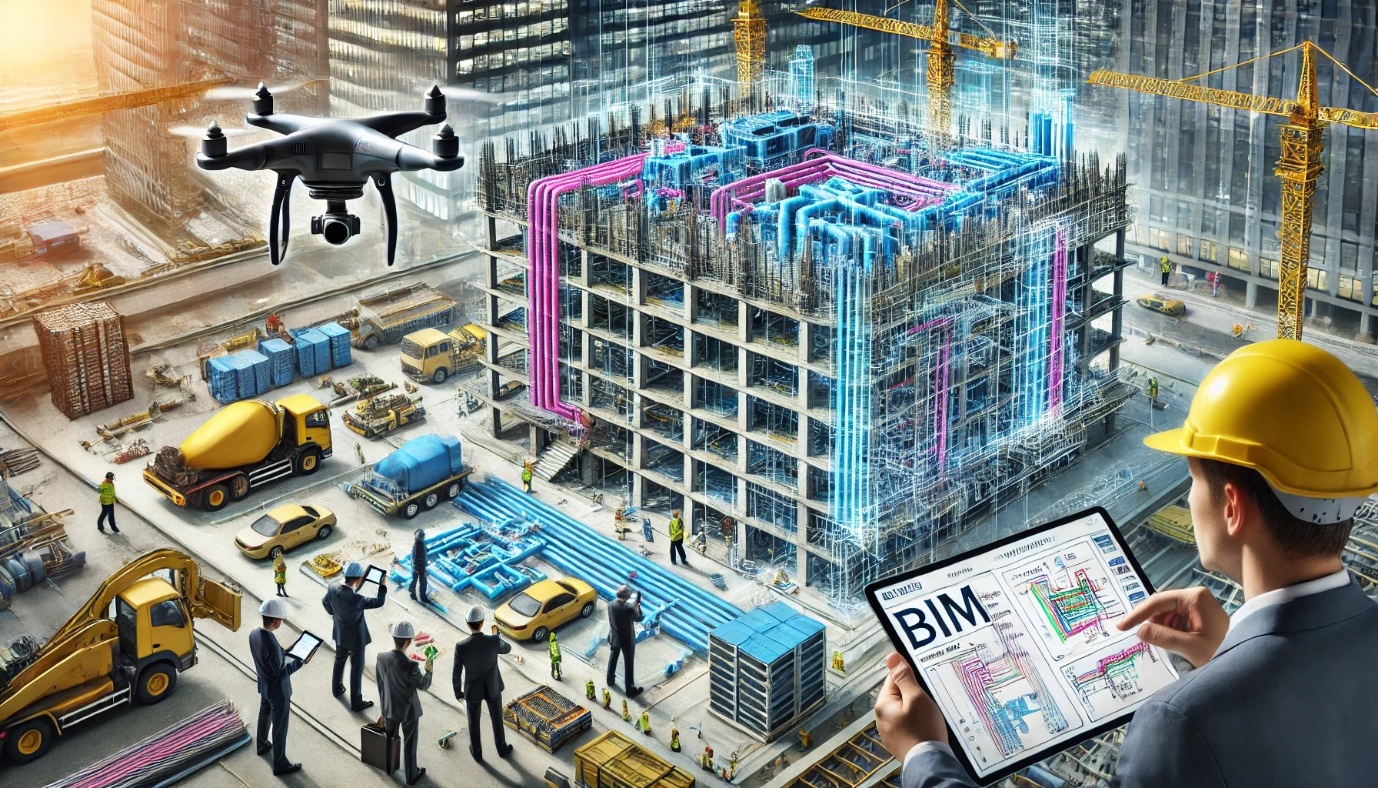Article 2: BIM Three Dimensional for Underground Utilities BIM Technology
Article 2.1 Clarification on Revit vs BIM Technology
When we talk about Building Information Modelling (BIM), most tend to associate it with Revit, as it is widely recognized for its robust 3D modelling capabilities. In fact, many, even professionals from every kind of engineering firm, perceive BIM as being synonymous with 3D modelling. However, it is important to understand that BIM is not just a software or a 3D model.
Rather, BIM is a workflow; a technological approach, coordination, collaboration, and a digital construction process designed to identify and minimize potential errors before construction begins on-site.
There are a lot of software suites beyond Revit which supports BIM technology and 3D modelling. While the 3D model is an essential and fundamental component of BIM, it represents just one aspect of the broader BIM umbrella.
Article 2.2 BIM Dimensionals
BIM technology has evolved to encompass ten dimensions so far, which include the following:
- 3D BIM – Visualization: Focuses on creating 3D models for the project, providing a visual representation of the pipeline design and topography.
- 4D BIM – Time: Adds the dimension of time to 3D models, allowing for construction scheduling, sequencing, and timeline simulation.
- 5D BIM – Cost: Integrates cost data with the 3D models, enabling budget management and cost estimation throughout the project lifecycle.
- 6D BIM – Sustainability/Energy Analysis: Focuses on the sustainability aspects of the project, including energy efficiency, carbon footprint, and lifecycle analysis. For underground utilities, we can calculate stress analysis, pressure loss, head loss, and various other meaningful metrics.
- 7D BIM – Facility Management: Includes data related to operation and maintenance, helping facility managers efficiently manage the building after construction.
- 8D BIM – Safety: Incorporates safety measures, risk analysis, and planning to minimize hazards during construction and operation.
- 9D BIM – Lean Construction: Focuses on optimizing resources, reducing waste, and improving project delivery by applying lean construction principles.
- 10D BIM – Industrialized Construction: Incorporate advance technologies such as prefabrication, modular construction, and digital twining to enhance construction processes.
Each BIM dimension builds upon the previous one, creating a holistic approach to project design, construction, and lifecycle management.
Article 2.3 3D BIM Dimensionals
In term of 3D modelling, we can classify into 6 different types:
- Design Modelling
- Documentation Modelling
- Construction Modelling
- Coordination Modelling
- Simulation Modelling
- Visualization Modelling
These different models are created to solve a myriad of issues.
In this topic, I will talk about for Design modelling, Documentation modelling and Construction modelling.
Article 2.3 Design Modelling
Design Modelling can help collaborators visualise and test how a product looks and performs in virtual space first and is a great way of checking a product's viability before any physical actions are taken. It helps to communicate design intent between client and each collaborator. The main purpose of the design model is to make better design decisions upstream and to improve overall design performance.
 Article 2.4 Documentation Modelling
The next stage of the design model is the documentation model. In this stage, the focus is on accuracy. We can use Revit, Bentley, ArchiCAD, and various other software for document control. We coordinate for orientation, element sizing matters and other related fields. For huge projects, this is very useful and important for aligning everyone’s objectives.
Article 2.4 Documentation Modelling
The next stage of the design model is the documentation model. In this stage, the focus is on accuracy. We can use Revit, Bentley, ArchiCAD, and various other software for document control. We coordinate for orientation, element sizing matters and other related fields. For huge projects, this is very useful and important for aligning everyone’s objectives.
 Article 2.5 Constuction Modelling
Construction modelling allows us to explore and evaluate a project’s constructability before it is built. It can also be used throughout the building lifecycle, beyond design and documentation. In this stage, accuracy, dimensions, sizes, orientation, level, BIM model information is critical. We can use this model to generate shop drawings. It supports construction techniques, construction planning, cost and quantity feedback, fabrication, and facilities management.
Companies can now have better construction cost estimation by just analysing the model and involved parties are able to properly visualize the project before construction officially begins. There will be differences between design modelling and construction modelling. In a design model, pipeline will be just one element from the beginning to end because it focuses on high-level design decisions. In the construction models, all the pipes shall be modelled separately by actual pipe length, actual valve size, etc. Therefore, the construction model file size is a lot heavier as we model in more details. This provides a greater wealth of information to stakeholders to evaluate construction methods, better manage timelines, get better quantity take off (QTO) and present concrete evidence for cost analysis.
Article 2.5 Constuction Modelling
Construction modelling allows us to explore and evaluate a project’s constructability before it is built. It can also be used throughout the building lifecycle, beyond design and documentation. In this stage, accuracy, dimensions, sizes, orientation, level, BIM model information is critical. We can use this model to generate shop drawings. It supports construction techniques, construction planning, cost and quantity feedback, fabrication, and facilities management.
Companies can now have better construction cost estimation by just analysing the model and involved parties are able to properly visualize the project before construction officially begins. There will be differences between design modelling and construction modelling. In a design model, pipeline will be just one element from the beginning to end because it focuses on high-level design decisions. In the construction models, all the pipes shall be modelled separately by actual pipe length, actual valve size, etc. Therefore, the construction model file size is a lot heavier as we model in more details. This provides a greater wealth of information to stakeholders to evaluate construction methods, better manage timelines, get better quantity take off (QTO) and present concrete evidence for cost analysis.
 Previous Article
Previous Article
Want more? Watch this!
.png)
Myat Kaung San is a Building Information Modelling Specialist that cut his teeth in the complex civil works of Singapore's underground infrastructure. He has recently moved to Canada seeking new horizons. Here's his
linkedin and
youtube.
Based in Singapore, GeoPulse Technologies combines traditional underground utility detection methods with advanced technologies like ground-penetrating radar and 3D scanning to map underground infrastructure quickly and accurately.
Posted by GEOPULSE TECHNOLOGIES PTE. LTD. on 3 Feb 25



.png)

 Singapore
Singapore